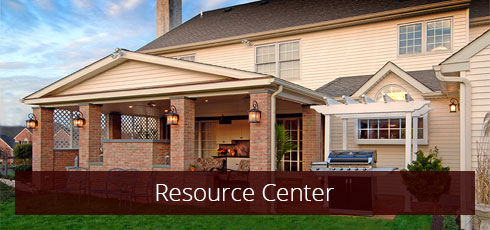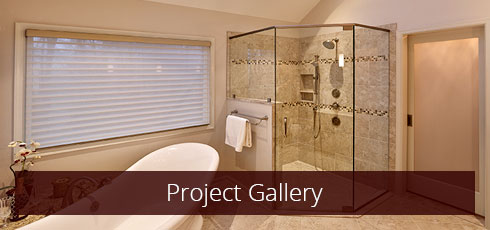Projects

















This before picture shows the doorway to the kitchen to the right and the dining room in the middle. The basement door is on the far left.
This picture shows the roughly the same viewpoint after the renovation was complete.
Southampton PA Kitchen
This kitchen project was one of our favorite projects in 2012. We have included a few before pictures just so you can gain a perspective on how dramatically we changed the entire feel of this home and the way in which this young family uses it. We took the old galley kitchen and the former dining room and tranformed the entire space into one new expansive kitchen with an island and breakfast area. This required some serious structural work and installation of two different beams to support the living space upstairs. The archway over the island conceals one of these beams, and the columns on each side of the island each conceal a stuctural post that required new concrete footers. We extended the openness into the adjacent family room by creating a new arch way that allows Mom to see what is happening between her three young children. The arches continue over the island and also the door into the living room. The Maple cabinetry is Talora Cabinetry by Decor Cabinet Company and features a Chateau finish on the perimeter and a dark Espresso finish on the island creating a striking contrast. Granite Countertops by Suburban Marble and Granite, subway backsplash tile and wood grain ceramic tile flooring complete the transformation.







