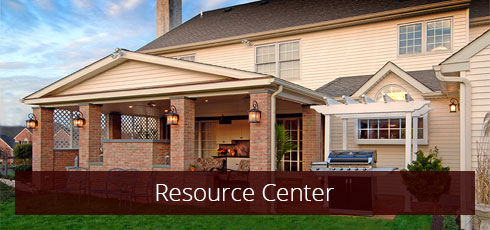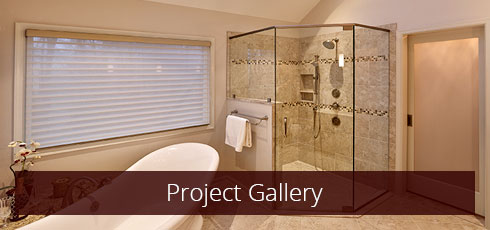Family Room Additions
Your family room is likely the busiest room in your home, a place for relaxing, reading, entertainment, or simply escaping from the stresses of the day. The room may be one of the largest spaces, designed to accommodate several people comfortably.
The family room can be the focal point of an entire house. Furnished for comfort and style, adding or upgrading a fireplace or adding a stone veneer accent wall may redefine the ambiance of your family room and, to a notable degree, the entire home.

Creating a New Family Room
There are no hard and fast rules for how a family room should look. Homeowners have different ideas about what makes them comfortable, how they like to relax, or what kind of feeling they wish to create. Some prefer a bookish feel; others see the room as a family entertainment area complete with big screen TV, music, games, and wet bar. Another may want a room that allows them to enjoy their view or watch the rain or snowfall while comfortably seated by a fireplace.
Whether you intend to re-imagine an existing space or add an entirely new family room to your home, planning naturally comes first. Sharing your ideas and vision with a proven designer with a solid construction and remodeling background can result in a collaborative relationship that ensures success.
Award-winning Master’s Design-Build provides the ideal working model for any architectural project, overseeing each element from concept to finish. During the entire project, the professionals maintain continual communication while expertly transforming their design into your reality.
When the design and build operations are with the same company, problems with plan interpretation and cost duplications are eliminated.
Design Phase for a New Family Room
Whether you choose to redesign an existing room or add new space will depend upon several factors. These may include, but are not limited to:
- Your vision of the size and preferred orientation of the room.
- Availability of adjacent interior space that may be sacrificed and incorporated.
- Whether constructing an addition is feasible given the lot size, zoning, etc.
- Whether the room is to be adjacent to an exterior entertainment space like a patio
- Adding a fireplace and chimney.
- Library shelves and entertainment systems.
- Converting a basement or garage into a luxurious family room.
- How much you wish to spend, knowing you will save when the same company does both the design and construction.
The completed design, often presented in 3-D software format, will give the homeowner a realistic idea of the final concept and all components.
Building the New Family Room
Working with an experienced design-build firm allows homeowners to have ongoing involvement in the project. Once the mutually created plans are approved, the design-build firm can establish a timeline and ensure the homeowners are advised of all progress. With Master’s Design Build, the project is not complete until the walk-through is performed and the client gives final approval.
Contact Master’s Design-Build for an Initial Consultation
Located in Hatfield PA, Master’s Design-Build serves Montgomery, Bucks, and surrounding counties. Since 2003 and with decades of design and remodeling experience, Master’s Design-Build, led by owner Brian J. Martin, improves lives with high-quality bathroom, kitchen, family room, basement, and bedroom remodels and additions.
The process is simple. Once you have contacted Master’s, you schedule an initial consultation to discuss your vision and some possible options. Master’s will then return with a Preliminary Budget Review and request a Design Retainer to proceed. Subsequently, Master’s will present the formal design, discuss changes, and, with your agreement, will proceed. The Construction phase progresses until the final walk-through and approval.
To view some past high-quality remodel projects by Master’s Design-Build, visit their website’s Projects Section.
If you need more information, call Master’s Design-Build at +1-215-723-6162.
Kitchen Remodeling • Bath Remodelers • Additions
Designed & Developed by Digital Hill Multimedia, Inc.
Hatfield, Pennsylvania 19440
+1 215 723 6162
info@masters-designbuild.com
PA #720







